
A 2,400 square foot new home in Bainbridge Island, WA. A tightly constrained lot located on Puget Sound with views of Seattle.
The home consists of two main blocks which are skewed to align with the side property line and the beach frontage. The stair tower acts as the hinge between the two. The stair tower faces south and the open stairway wraps around the kitchen below admitting natural light.
The home features radiant heating and a state of the art natural ventilation system utilizing an energy recovery ventilator.
There are two bedrooms, bath and laundry above the garage and a master suite and office above the main living space.
The home consists of two main blocks which are skewed to align with the side property line and the beach frontage. The stair tower acts as the hinge between the two. The stair tower faces south and the open stairway wraps around the kitchen below admitting natural light.
The home features radiant heating and a state of the art natural ventilation system utilizing an energy recovery ventilator.
There are two bedrooms, bath and laundry above the garage and a master suite and office above the main living space.

A 5,000 square foot new home located in Coronado, California on a sloping lot with dramatic views of the yacht harbor and the Coronado Bridge. The facade cladding was modified by the developer/client, but the basic concept remains. The vertical element on the right (office, dining, master bath) anchors two 'floating' floors (living, master bedroom) supported on the left by a full height fireplace. The outside living room on the ground floor leads up to a south facing patio off the kitchen. The home features a high velocity type mechanical system with hepa filter. Motorized shades throughout the house are tied to a central server which automatically raises and lowers the shades throughout the day to mitigate for heat gain and UV. Views of the harbor and bridge from the entire second floor and patio are maintained by a fully open interior and full glazing on both sides of the living room.
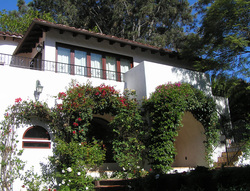
A 1,350 square foot addition to the rear of an existing 900 square foot home in Del Mar. The project added a second floor master suite and a ground floor family room, entertainment area, laundry and powder room. The addition was intended to be the first phase of two. The addition provides adequate living space to accomodate the family during phase two, which will replace the existing home.

A remodel and second story addition to a North Park Craftsman in San Diego. The project added two bedrooms and a bath upstairs. The first floor was expanded towards the rear to create a living space which opened out onto the back yard. As with many older homes the interior was segmented into smaller rooms. The remodeling opened up the first floor space. The second floor addition provided an ample south facing roof which was populated with photovoltaic panels.
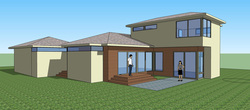
A remodel and addition to an existing 1940's home. The typical floor plan was compartmentalized and had no connection to the rear yard. First floor remodel removes existing main center wall to provide a unified living space. The rear addition adds a first floor office and a second floor master bedroom which creates an "L" shape which captures a part of the back yard and supports a more direct relationship between indoors and out. In process.
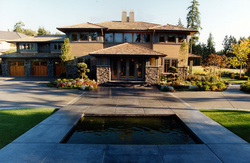
Winner of the 2000 Seattle Street of Dreams. The 4,800 square foot four bedroom home is located on a golf fairway and features a full height interior volume surrounded by bedrooms and topped by a loft office. Voted Best Architectural Design in all categories...the public, real estate professionals and the professional design community.
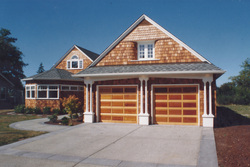
A 2,500 square foot home adjacent to a golf course in the Seattle area. The development regulations required the use of the Shingle Style and restricted height. The family room, living room and master bedroom all open out to the golf course view. A stepped rear building footprint creates pocketed deck areas. The second floor, tucked up into the roof profile, adds the third and fourth bedrooms and a bath.

A 2,000 square foot home located on a very steep hillside in Mill Valley, California. The client requested the Victorian motif and was especially intent upon the corner turret. The home features dramatic views of Mount Tamalpais and the San Francisco Bay.
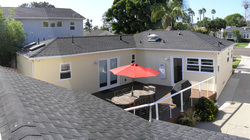
The remodeling of a typical post WW II home located in Pacific Beach. With the living spaces in the front and two bedrooms and a bath at the rear, there was no connection to the backyard from the living spaces except through a side door off of the kitchen. The kitchen was moved into one of the bedrooms and a master suite was added.
